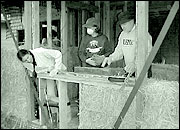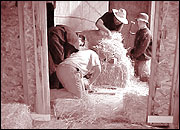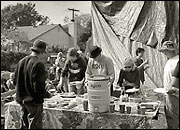
|
 |
 |
Baling out the environment
Local couple builds sustainable home from straw bales | by Debbie Bulger
| |
  |
| |
Straw bales are stacked by friends, family
and neighbors and placed between the studs. Once they are stacked, they are tied
together with twine secured to bamboo poles for lateral bracing.
|
Local Sierra Club members Mark and Kristin Sullivan had three goals in mind when
they began construction of their straw bale home in Capitola: They wanted to use
the sun and the house design to heat and cool the home, heat the water, and generate
electricity; they wanted to use waste and salvaged construction materials to the
greatest extent possible; and they wanted to minimize the total amount of new
material used. Their choices enabled them to use 40% less wood than in a conventional
home of the same size.
From the outside, the 1,450 square foot home looks like an adobe or stucco home.
The interior evokes images of Taos with its warm earth tones, deep window boxes
and playful arched niches carved into the walls.
Straw bale homes utilize a waste product from rice growing. After the rice is
harvested, the chaff is compressed into bales and provides a more pest resistant
and fire resistant building material than wood because of its high silica content
and tightly-packed bales. The insulating property of the straw bale walls is phenomenal.
They have an R value of about 40, twice that of conventional six-inch fiberglass
batts.
The Sullivan’s house is of post and beam construction and complies with all
seismic requirements for earthquake safety. However, the 4x4 studs are placed
three to four feet apart instead of the normal 16 inches in order to accommodate
the straw bales. The Sullivans used certified, sustainably-harvested lumber for
the studs and framing.
 |
|
Volunteer workers
at the straw bale raising party prepare bales for stacking.
|
|
Construction methods
After the studs are in place, straw bales are stacked and then tied together with
twine to bamboo rods for lateral stability. Next a 2-3 inch layer of mud is applied
and then topped with a thin wash of micacious clay (clay with mica) containing
natural pigments.
Since bale stacking and earth plaster application are labor intensive jobs that
do not require skilled craftspeople, the Sullivans turned these tasks into social
events similar to an old-fashioned barn raising. “The neat thing about these
jobs is that anyone can do it, even kids. One hundred family and friends came
on each of two weekends,” recalls Kristin. “The sense of community was
wonderful!”
To preserve the indoor air quality, no paints or carpets were used in the house.
Interior walls are colored by natural pigments and earth plaster. The exterior
was “painted” with ferrous sulfate, an agricultural soil amendment which
was green when applied but which oxidized into a warm rusty color in a few days.
Bedroom floors were constructed of Douglas Fir recycled from the small frame building
that previously occupied the property. Redwood from the roof of that building
furnished the wood for the wide windowsills and window seats.
The new concrete foundation was scored with a diamond pattern and finished to
resemble large pavers and serves as the kitchen and sitting room floor. Its chic
design hides its pioneering role in influencing construction techniques. The Sullivans
convinced their concrete company to use 30% fly ash, a waste product of coal burning,
in construction of the concrete. Previous to the pouring of the foundation, the
construction company had fabricated concrete from a mixture using only 15% fly
ash. Now, substitution of fly ash for cement is growing, and Caltrans apparently
uses 15-20% in its projects. The Sullivans wanted to minimize their use of cement
because its production contributes a significant portion of the total carbon dioxide
emissions in the United States.
 |
|
| The inviting living
room is oriented toward the south-facing windows. Above the couch are two of the
many niches carved into the mud plaster walls. |
|
The passive solar design keeps the house a comfortable 70 degrees year-round.
Most important is the orientation of the house on the lot with windows on the
south side, thermal mass for heat retention and slow release, and overhangs and
deciduous vines which shade the windows in the summer. The south-facing orientation
of the roof slope was planned to accommodate the photovoltaic and solar hot water
systems.
The backyard contains a 2,500 gallon cistern used to harvest rainwater from the
roof for the drought-tolerant landscaping and edible plants.
The Sullivans first conceived the construction of this home about 15 years ago
when they took a solar design class at San Jose State University. Since their
graduation, each has been working in an environmental field: Kristin is an environmental
studies instructor at De Anza College in Cupertino, and Mark is an environmental
consultant in Santa Cruz. The Sullivans developed the final design with architect
Kelly Lerner of One World Design in El Cerrito and builder/designer Michele Landegger
and Debrae Lopes of Boa Constructor Building and Design in Watsonville.
| |
 |
| |
On the two weekends of straw bale stacking
and earth plastering, it became clear that the Sullivans were building community.
|
During the design phase, the Sullivans emphasized their desire to live simply.
Their lot could have legally accommodated a 2,600 sq. ft. house, but they decided
to build a smaller-than-average new home to minimize use of resources. They designed
for lifetime savings for space and water heating, cooling, electrical use, and
maintaining their home. “That’s where the real savings are achieved,”
states Kristin. “Conventional practices don’t build in operational savings
for the residents.” Construction costs for this green building were comparable
to a conventional custom home.
“During construction we educated the planners, the concrete company, the
carpenters, the plumbers; everyone involved learned about green building principles,”
asserts Mark.
[ top of page ]
|
|
 [an error occurred while processing this directive]
[an error occurred while processing this directive] |

